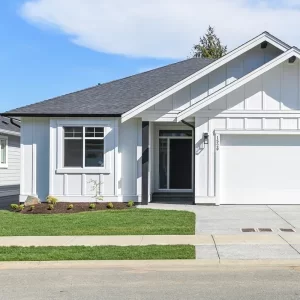
Thoughtfully Designed Plans for Custom Homes
At Comox Builders Ltd., we know that every great building starts with a solid plan. Whether you're looking for a custom home, a duplex, or a commercial space, we offer a selection of professionally crafted building plans that can be customized to suit your needs, lot size, and lifestyle.
With nearly two decades of experience building on Vancouver Island, we understand the local terrain, climate, and building regulations—and our plans reflect that.
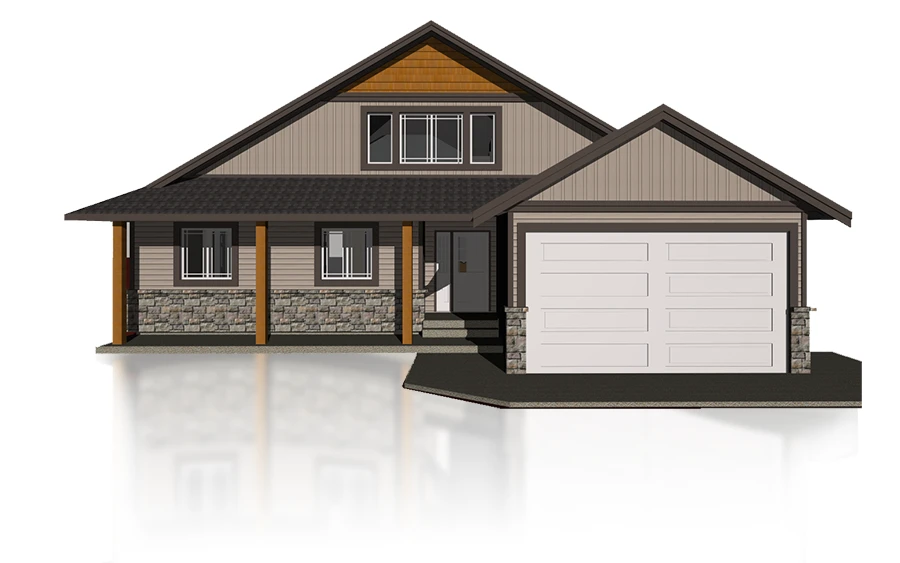
The Harbourstone
Rancher with Bonus - 1906 sq. ft.
Text required for this section. My suggestion is to list bedrooms, and bathrooms and give a brief description.
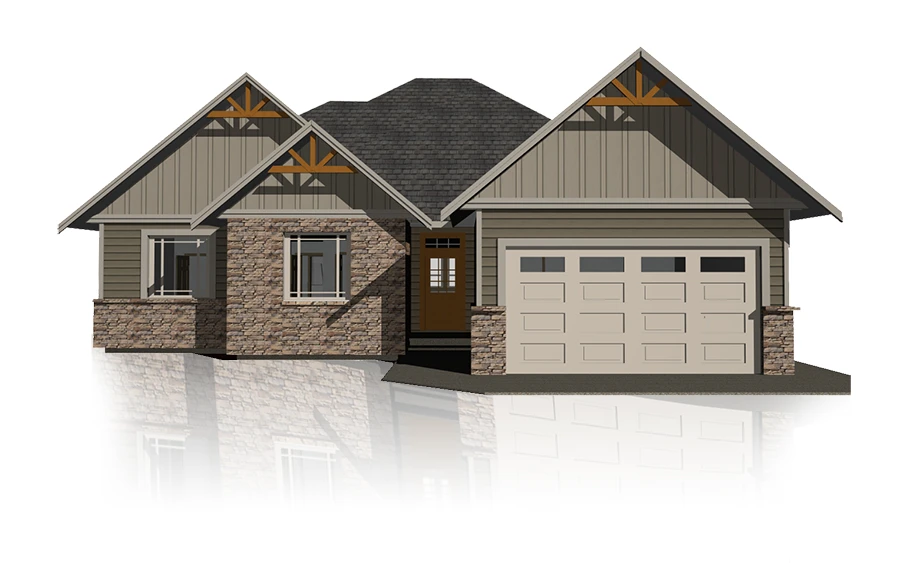
The Driftwood
Rancher - 1760 sq. ft.
Text required for this section. My suggestion is to list bedrooms, and bathrooms and give a brief description.
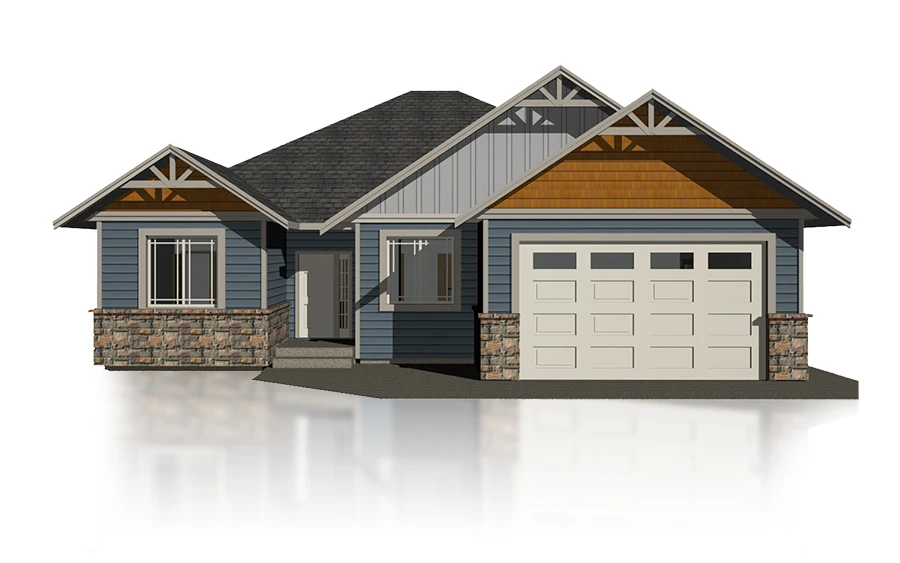
The Ridgeview
Rancher - 1748 sq. ft.
Text required for this section. My suggestion is to list bedrooms, and bathrooms and give a brief description.
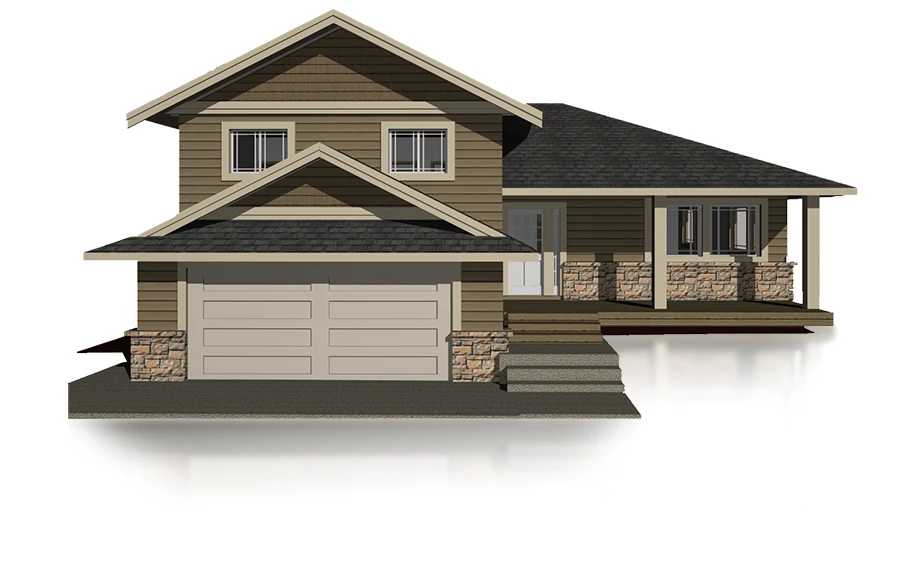
The Coastal Fir
Split Level - 1954 sq. ft.
Text required for this section. My suggestion is to list bedrooms, and bathrooms and give a brief description.
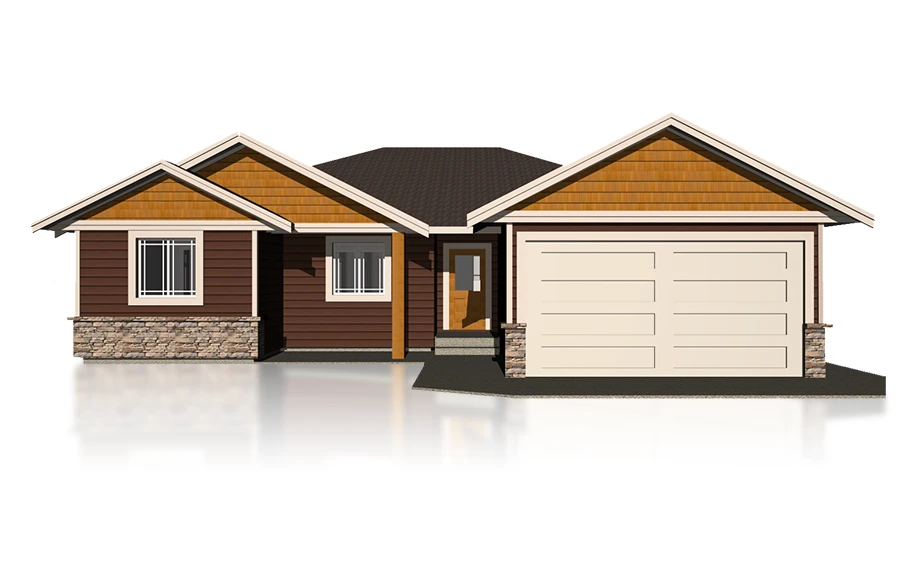
The Eaglecrest
Rancher - 1493 sq. ft.
Text required for this section. My suggestion is to list bedrooms, and bathrooms and give a brief description.
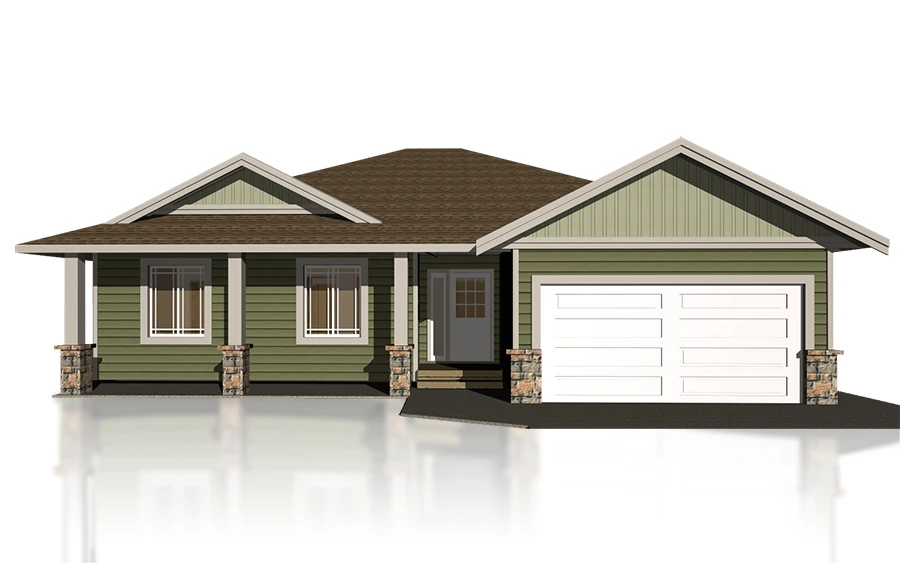
The Sandpine
Rancher - 1516 sq. ft.
Text required for this section. My suggestion is to list bedrooms, and bathrooms and give a brief description.

